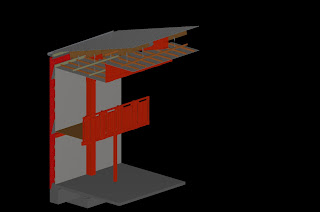



Above is a metal saddle exposed column connection between the box beam and the purlin.
I connected the Column to the ground with a modification of the U-Bracket upon a metal upstand which is found in the NAFI Timber Joint Design Manual. I placed the steel support within the Box beam instead of around. I also hid the rise, which is built to prevent ground water reaching the column, by building a box around the steel. The box would appear from the outside to be simply a continuation of the column, but in fact is separated by a 20 mm gap to, and is not a structural component of the column.
I was unable to create a photo of this detail, as well as many others I spent a long time building. I did not know how to render in microstation, and so I was dissapointed with the result, as the images I created did not show the full extent of the detail. For this reason I submitted the model itself on a CD, in the hope that this can be marked instead of the images.
No comments:
Post a Comment