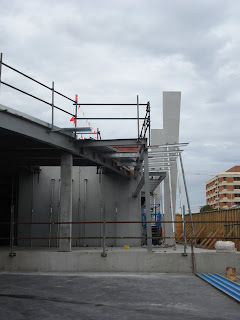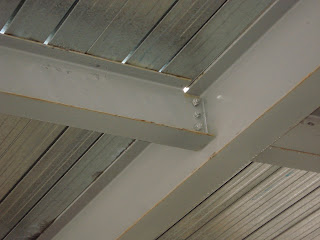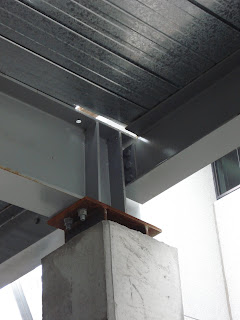Bendigo Bank Offices, Ryrie Street
Geelong
AGM Builder
Date :04/05/07 
This was our second visit to this site. Since the last visit 2 months ago, further steel work and precast panels have been erected. Condek is now being layed to make up the second floor. Below, condek lays in bundles over the steel work, ready to be layed in place.  Below are steel connections used in the bendigo bank project. The first is a connection between two Universal Beams, supporting the 2nd floor. I believe the larger beam acts as a joist, and the smaller one, as a purlin. It can be seen that this purlin requires a length of its top flange to be removed so it may sit flush against the beam. The second detail is this same connetion over a concrete/steel composite column. I do not know why the steel comumn extends past the height of the concrete, separating the joint from the column. Could anyone tell me why this is needed?
Below are steel connections used in the bendigo bank project. The first is a connection between two Universal Beams, supporting the 2nd floor. I believe the larger beam acts as a joist, and the smaller one, as a purlin. It can be seen that this purlin requires a length of its top flange to be removed so it may sit flush against the beam. The second detail is this same connetion over a concrete/steel composite column. I do not know why the steel comumn extends past the height of the concrete, separating the joint from the column. Could anyone tell me why this is needed?


Below are photos of the formwork upon the second floor. In the first photo the steel reinforcement which covers the condek floor can be seen. The second photo shows the formwork surrounding the top of a concrete column, so its reinforcement may be tied in to another column which extends up to the next floor.


AGM Builder
Date :

 Below are steel connections used in the bendigo bank project. The first is a connection between two Universal Beams, supporting the 2nd floor. I believe the larger beam acts as a joist, and the smaller one, as a purlin. It can be seen that this purlin requires a length of its top flange to be removed so it may sit flush against the beam. The second detail is this same connetion over a concrete/steel composite column. I do not know why the steel comumn extends past the height of the concrete, separating the joint from the column. Could anyone tell me why this is needed?
Below are steel connections used in the bendigo bank project. The first is a connection between two Universal Beams, supporting the 2nd floor. I believe the larger beam acts as a joist, and the smaller one, as a purlin. It can be seen that this purlin requires a length of its top flange to be removed so it may sit flush against the beam. The second detail is this same connetion over a concrete/steel composite column. I do not know why the steel comumn extends past the height of the concrete, separating the joint from the column. Could anyone tell me why this is needed?

Below are photos of the formwork upon the second floor. In the first photo the steel reinforcement which covers the condek floor can be seen. The second photo shows the formwork surrounding the top of a concrete column, so its reinforcement may be tied in to another column which extends up to the next floor.


No comments:
Post a Comment